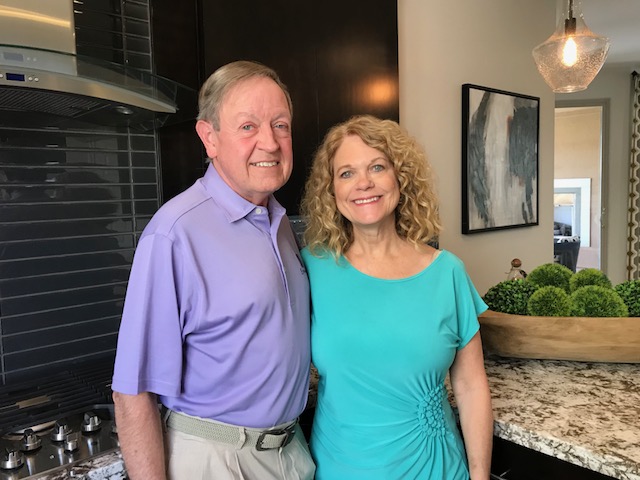35772 N Clementine Trail
San Tan Valley, AZ
3 BEDS + 3.5 BATHS + 2,728 SQFT
OFFERED AT $524,900
Start enjoying the Good Life that Encanterra offers today. This popular St. Tropez plan is turn-key and ready for you. It even offers a 4-foot garage extension with a custom epoxy finish. This home is situated on an over-sized homesite and is walking distance to both clubhouses. Step inside and you’ll find beautiful tile flooring throughout the entire home. The kitchen offers upgraded maple cabinets, a huge island, and upgraded stainless steel appliances. The backyard is private and offers plenty of space. Enjoy the sunsets over the San Tan Mountains. Encanterra offers world-class amenities at your fingertips. Start living the lifestyle you deserve today!
Start enjoying all that Encanterra® offers. Why wait for new construction when this popular Monaco plan is pristine and turn-key ready. The home is situated on an over sized home site and offers a beautiful courtyard as you enter. Stunning wood floors create a light and bright color palette. The kitchen is well appointed with quartz counter tops, maple cabinets and stainless steel appliances. The master suite is split from the other bedroom and offers gorgeous tile work in the master bath. The separate den creates a space that is perfect for a home office or reading area. Step out back to a low maintenance yard so you can enjoy all the amenities that Encanterra® offers. All of the furnishings can purchased on a Separate Bill of Sale too so you can start enjoying Encanterra® today.

 If you’ve lived in the community for a while, you’ve probably been introduced to Jon and Annice. Shea Preferred Realty Group helped them sell their Chandler home before they moved to Encanterra® many years ago. They’re currently building another home at Encanterra®, the newly designed Cannes plan which fits them perfectly. Our team recently assisted them in selling their Genova plan on Amaranth Trail, and we negotiated a lease back for their home so they only have to move once! We love hearing how happy Jon and Annice were with both home sales; here’s what they had to say about their experience with our team…
If you’ve lived in the community for a while, you’ve probably been introduced to Jon and Annice. Shea Preferred Realty Group helped them sell their Chandler home before they moved to Encanterra® many years ago. They’re currently building another home at Encanterra®, the newly designed Cannes plan which fits them perfectly. Our team recently assisted them in selling their Genova plan on Amaranth Trail, and we negotiated a lease back for their home so they only have to move once! We love hearing how happy Jon and Annice were with both home sales; here’s what they had to say about their experience with our team…
About six years ago, we visited Encanterra® to attend a Good Life Concert with a neighbor from our Chandler community. It was love at first sight! A few weeks later were signing papers to build our new house. A special Thank You to Todd Sitz, with Encanterra®, for helping us through the build process.
Now, five years later, we are building our second home in Encanterra. In both instances we asked Ben Leeson and his team, at Shea Preferred Realty Group, to sell our homes and we couldn’t be happier. They assisted us through every step and made the selling process as easy as could be. We were amazed that it only took a few weeks, in the heat of the summer, to get our houses sold. We love living in Encanterra® and never would consider living anywhere else.
Thanks again to Ben, TJ, Lacey and Michelle.
Jon and Annice Jones
 If you look at the listings and sales over the past 12 months, you will notice the agents who occasionally list in the community, especially those who list one property each year or so, have staggering days on market and outrageous price reductions during the duration. Their only hope for a buyer is through the MLS or an occasional open house. They also must solely rely on MLS for comps and in this community, the exact home can vary by $100,000 in options alone, not including lot premiums. How would any agent ever know what recent sales had in exact options? They don’t, which could cost you tens of thousands in resale value. In nearly every case, that discount friend or referral agent on paper may save you 1% or so, but in reality (proven by data) it will usually cost you 5 times the savings. Please seriously consider these facts when looking for professional representation.
If you look at the listings and sales over the past 12 months, you will notice the agents who occasionally list in the community, especially those who list one property each year or so, have staggering days on market and outrageous price reductions during the duration. Their only hope for a buyer is through the MLS or an occasional open house. They also must solely rely on MLS for comps and in this community, the exact home can vary by $100,000 in options alone, not including lot premiums. How would any agent ever know what recent sales had in exact options? They don’t, which could cost you tens of thousands in resale value. In nearly every case, that discount friend or referral agent on paper may save you 1% or so, but in reality (proven by data) it will usually cost you 5 times the savings. Please seriously consider these facts when looking for professional representation.
https://youtu.be/HIKZAkDPHxE

Ben Leeson and TJ Kelley
Arizona Experience Realty Group Resale Broker for the SHEA Preferred Program
480-677-8170
Info@ENCBrokers.com

36460 N Encanterra Drive Queen Creek, AZ 85140