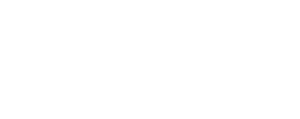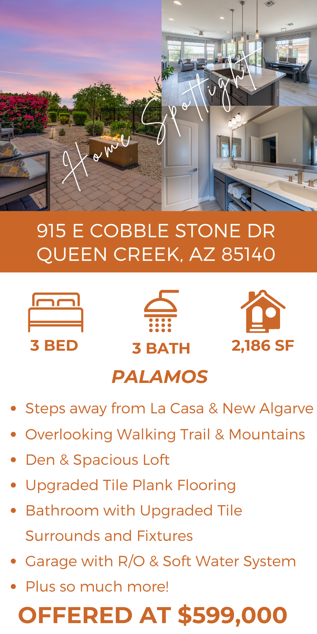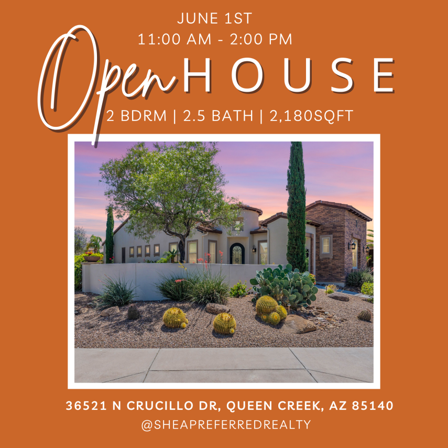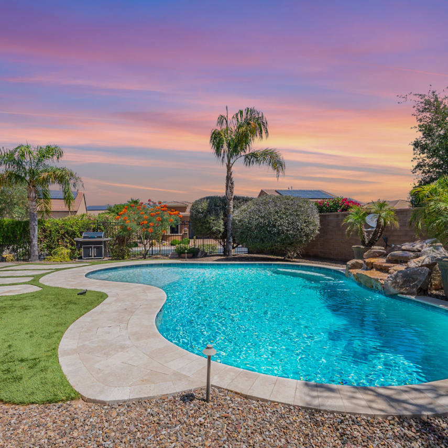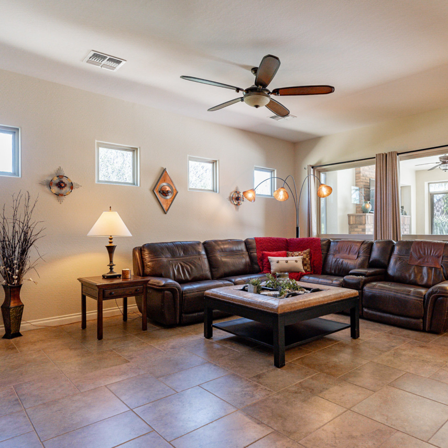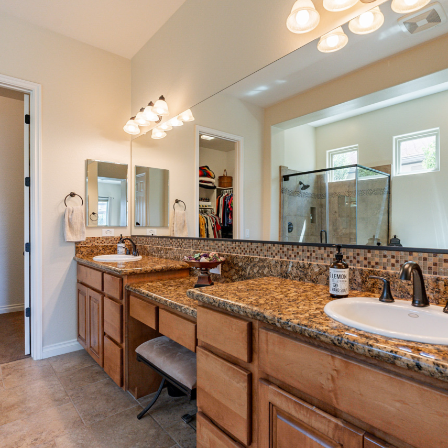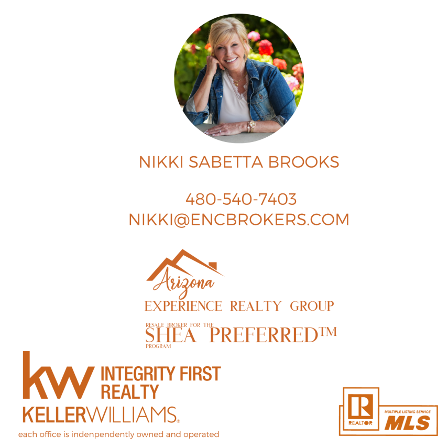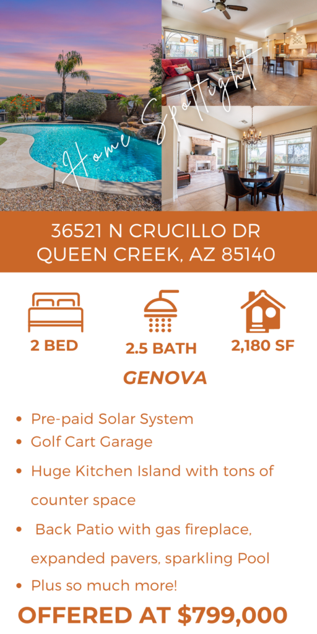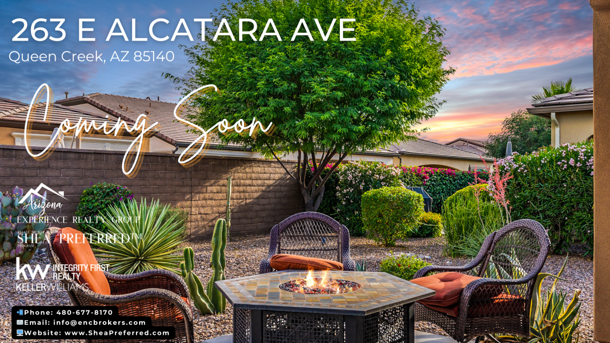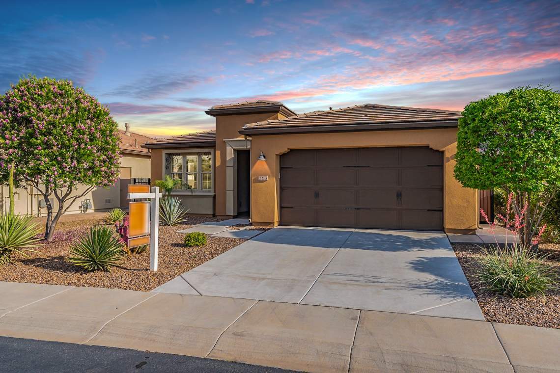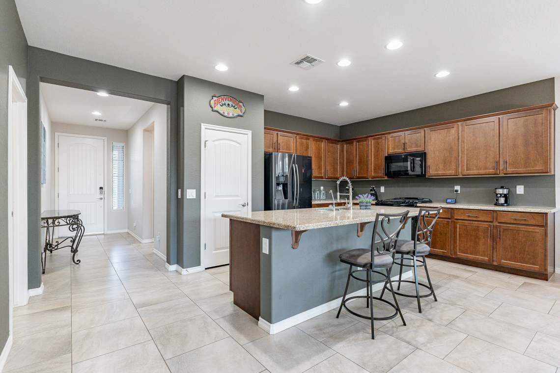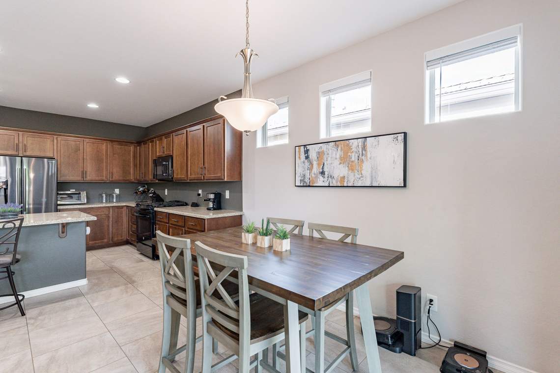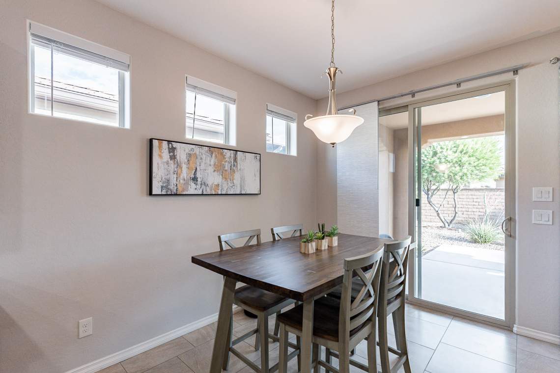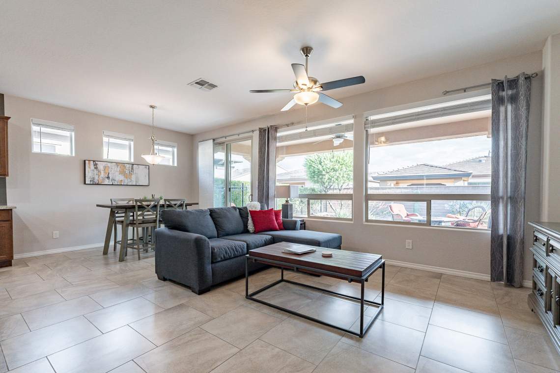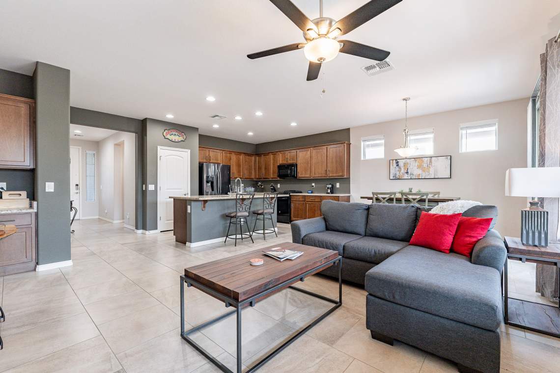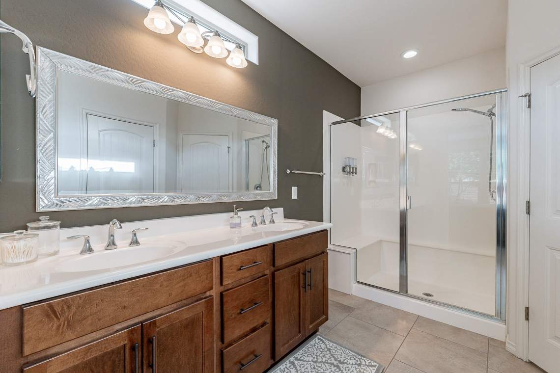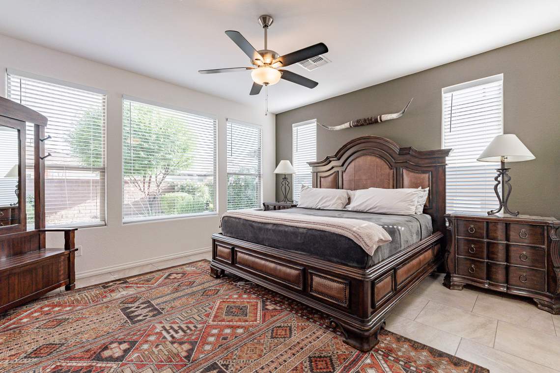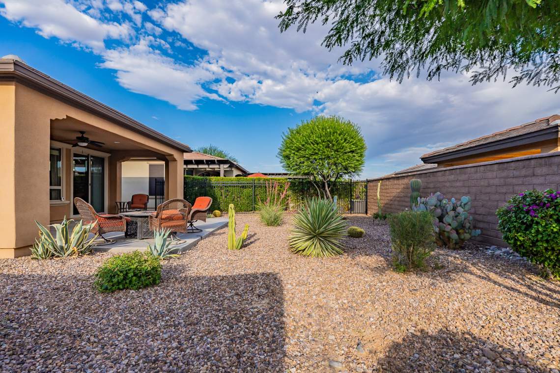Welcome to Encanterra Country Club, where your dream home and lifestyle await. This Tarragona Model stands out as one of the most sought-after designs, featuring a spacious open floorplan. Highlights include an oversized family room, 2 expansive bedrooms, 2.5 baths, and a Chef’s Kitchen with dual islands and granite countertops. Additionally, a versatile den offers the potential as a third bedroom. Two separate patios enhance the appeal of this North/south-facing homesite. The Primary suite is generously sized and includes a luxurious bathroom with a tiled shower and granite counters. Discover a unique ”Secret Room” offering flexible usage options. This home also offers a Solar System for top-of-the-line energy efficiency. Discover the Good Life at Encanterra today and book your tour!
For more details about the property, click here: 1681 E GRAND RIDGE RD, Queen Creek, AZ 85140
Interested in viewing this gorgeous home? Contact us at 480-677-8170 or through our official website Shea Preferred Realty Group .
